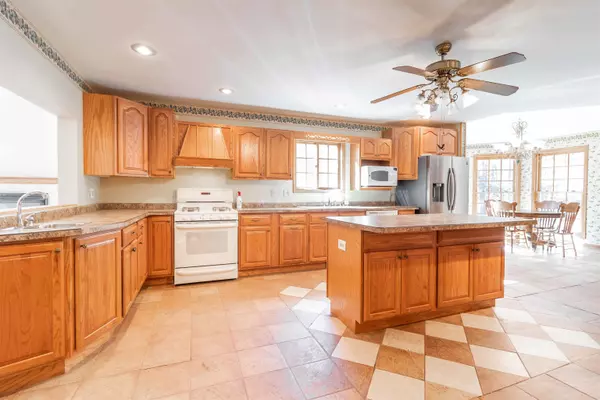
6 Beds
4.5 Baths
3,726 SqFt
6 Beds
4.5 Baths
3,726 SqFt
Key Details
Property Type Single Family Home
Sub Type 2 story
Listing Status Active
Purchase Type For Sale
Square Footage 3,726 sqft
Price per Sqft $132
Subdivision Snug Harbor
MLS Listing ID 1970562
Style Contemporary
Bedrooms 6
Full Baths 4
Half Baths 1
HOA Fees $630/ann
Year Built 2002
Annual Tax Amount $7,367
Tax Year 2023
Lot Size 9.120 Acres
Acres 9.12
Property Description
Location
State WI
County Adams
Area Quincy - T
Zoning res
Direction From Hwy 13 West to 18th Dr, South on 18th then Right/West on S Duck Creek Dr 1st driveway on Left. From St Hwy 82 North on Z to F, Right/East on F
Rooms
Other Rooms Bedroom , Other
Basement Full, Partially finished, Poured concrete foundatn
Main Level Bedrooms 1
Kitchen Pantry, Kitchen Island, Range/Oven, Refrigerator, Dishwasher, Microwave, Disposal
Interior
Interior Features Wood or sim. wood floor, Walk-in closet(s), Great room, Vaulted ceiling, Walk-up Attic, Washer, Dryer, Water softener inc, Security system, Jetted bathtub, Cable available, At Least 1 tub, Hot tub, Internet- Fiber available
Heating Forced air, Central air
Cooling Forced air, Central air
Fireplaces Number Wood, Gas, 2 fireplaces
Inclusions Stove, Refrigerator, Dishwasher, Microwave, Washer/Dryer
Laundry M
Exterior
Exterior Feature Patio
Parking Features 2 car, Attached, Opener
Garage Spaces 2.0
Waterfront Description Deeded access-No frontage,Lake,Boat Slip
Building
Lot Description Wooded, Rural-in subdivision, On ATV/Snowmobile trail
Water Well, Non-Municipal/Prvt dispos
Structure Type Vinyl,Brick
Schools
Elementary Schools Call School District
Middle Schools Adams-Friendship
High Schools Adams-Friendship
School District Adams-Friendship
Others
SqFt Source Seller
Energy Description Liquid propane
Pets Allowed Restrictions/Covenants, In an association (HOA)

Copyright 2024 South Central Wisconsin MLS Corporation. All rights reserved

"As your trusted real estate advisor and licensed home inspector, I’m here to make your home-buying journey smooth and informed. With deep market knowledge and a keen eye for detail, I help you find a home that perfectly fits your needs and lifestyle. From uncovering potential property issues to guiding you through every step of the process, I provide expert advice and support. Your dream home is within reach, and I’m committed to making it a reality with a stress-free, VIP experience."







