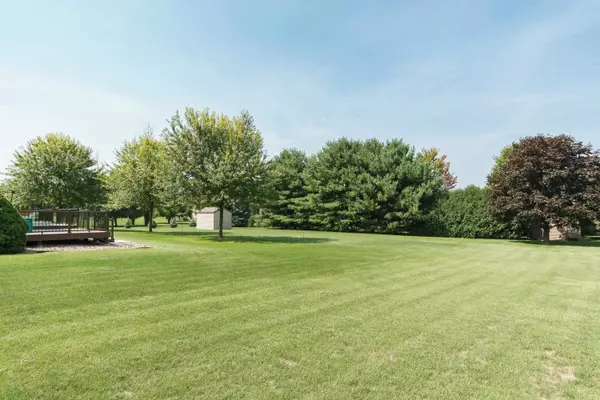Bought with NextHome Strategy
$485,000
$499,900
3.0%For more information regarding the value of a property, please contact us for a free consultation.
4 Beds
2.5 Baths
2,796 SqFt
SOLD DATE : 10/12/2023
Key Details
Sold Price $485,000
Property Type Single Family Home
Sub Type 2 story
Listing Status Sold
Purchase Type For Sale
Square Footage 2,796 sqft
Price per Sqft $173
Subdivision Rovi Estates
MLS Listing ID 1962641
Sold Date 10/12/23
Style Colonial
Bedrooms 4
Full Baths 2
Half Baths 1
Year Built 1995
Annual Tax Amount $5,378
Tax Year 2022
Lot Size 0.950 Acres
Acres 0.95
Property Description
Milton Schools and low Town of Harmony taxes describe this spacious and lovely 4 bedroom home. The 4 large bedrooms on the upper level provide ample space for family members or guests, ensuring comfort and privacy. The almost one-acre lot offers plenty of private outdoor space with the standout feature being the impressive 700 sq ftt new Timber Tech Deck. 2 large family rooms offer endless functionality and space while the kitchen and dining area create a cohesive first floor. The amount of light flowing from the windows welcomes the outside in and allows beautiful views from every direction. The expanisve unfinished basement promises even more future square footage. So many updates done to this wonderful home you just need to see! Be sure to checkout the new epoxied garage floor.
Location
State WI
County Rock
Area Harmony - T
Zoning R1
Direction John Paul to E Rovi to N Violet View
Rooms
Other Rooms Foyer
Basement Full, Sump pump, 8'+ Ceiling, Poured concrete foundatn
Kitchen Breakfast bar, Pantry, Range/Oven, Refrigerator, Dishwasher, Microwave
Interior
Interior Features Wood or sim. wood floor, Walk-in closet(s), Vaulted ceiling, Washer, Dryer, Water softener inc, Jetted bathtub, Cable available, At Least 1 tub, Internet - Cable, Internet - DSL
Heating Forced air, Central air
Cooling Forced air, Central air
Fireplaces Number Wood
Laundry M
Exterior
Exterior Feature Deck, Storage building
Parking Features 2 car, Attached, Access to Basement
Garage Spaces 2.0
Building
Lot Description Wooded, Rural-in subdivision
Water Well, Non-Municipal/Prvt dispos
Structure Type Vinyl
Schools
Elementary Schools Call School District
Middle Schools Milton
High Schools Milton
School District Milton
Others
SqFt Source Seller
Energy Description Natural gas
Read Less Info
Want to know what your home might be worth? Contact us for a FREE valuation!

Our team is ready to help you sell your home for the highest possible price ASAP

This information, provided by seller, listing broker, and other parties, may not have been verified.
Copyright 2024 South Central Wisconsin MLS Corporation. All rights reserved

"My job is to find and attract mastery-based agents to the office, protect the culture, and make sure everyone is happy! "







