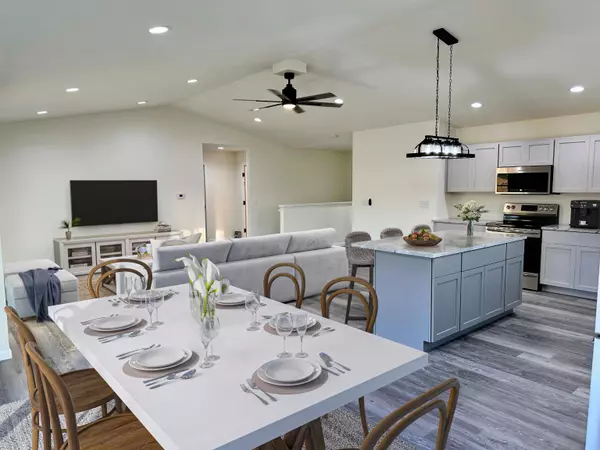Bought with Fathom Realty, LLC
$400,000
$419,000
4.5%For more information regarding the value of a property, please contact us for a free consultation.
3 Beds
2 Baths
1,710 SqFt
SOLD DATE : 03/27/2024
Key Details
Sold Price $400,000
Property Type Single Family Home
Sub Type 1 story,Under construction
Listing Status Sold
Purchase Type For Sale
Square Footage 1,710 sqft
Price per Sqft $233
Subdivision Park View Estates
MLS Listing ID 1957932
Sold Date 03/27/24
Style Ranch
Bedrooms 3
Full Baths 2
Year Built 2023
Tax Year 2023
Lot Size 0.430 Acres
Acres 0.43
Property Description
Are you searching for your perfect sanctuary? Look no further! We are thrilled to present a magnificent new ranch home that will redefine your definition of luxury living. This 3 bedroom, 2 bath home is the epitome of modern living, nestled in a serene and prestigious neighborhood. Brand new build finished in September. This masterpiece is a testament to superior craftsmanship, attention to detail, and timeless elegance. Open-concept layout, with stainless steel appliances and walk in pantry and large island make this gourmet kitchen one you'll fall in love with. Spa-like master suite with walk in closet, double sinks and walk in shower will be your oasis after a long day. Main level laundry and mud room off of the 3 stall attached garage. Bump 1/6/24
Location
State WI
County Crawford
Area Bridgeport - T
Zoning R
Direction 61594 Park View Dr.
Rooms
Other Rooms Foyer , Mud Room
Basement Full, 8'+ Ceiling, Stubbed for Bathroom, Poured concrete foundatn
Main Level Bedrooms 1
Kitchen Pantry, Kitchen Island, Range/Oven, Refrigerator, Dishwasher, Microwave
Interior
Interior Features Wood or sim. wood floor, Walk-in closet(s), Vaulted ceiling, At Least 1 tub, Smart garage door opener
Heating Forced air, Central air
Cooling Forced air, Central air
Laundry M
Exterior
Exterior Feature Deck
Parking Features 3 car, Attached, Opener
Garage Spaces 3.0
Building
Lot Description Rural-in subdivision
Water Municipal water, Municipal sewer
Structure Type Vinyl,Brick
Schools
Elementary Schools Ba Kennedy
Middle Schools Bluff View
High Schools Prairie Du Chien
School District Prairie Du Chien
Others
SqFt Source Builder
Energy Description Natural gas
Read Less Info
Want to know what your home might be worth? Contact us for a FREE valuation!

Our team is ready to help you sell your home for the highest possible price ASAP

This information, provided by seller, listing broker, and other parties, may not have been verified.
Copyright 2024 South Central Wisconsin MLS Corporation. All rights reserved

"My job is to find and attract mastery-based agents to the office, protect the culture, and make sure everyone is happy! "







