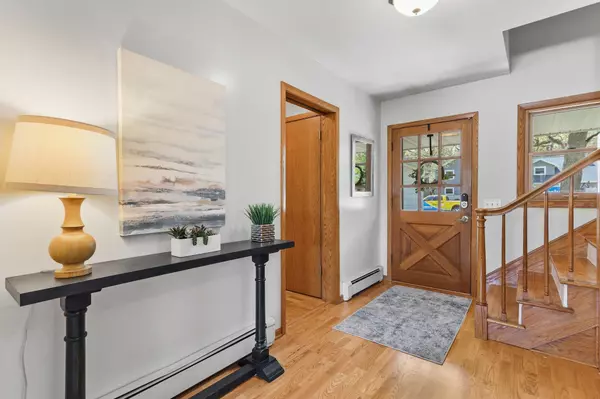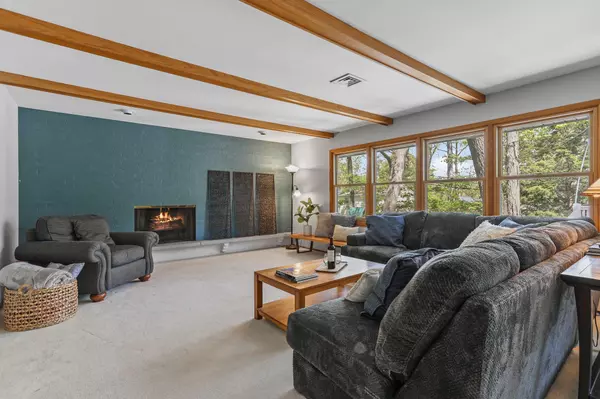Bought with Dwellhop Real Estate, LLC
$733,000
$729,900
0.4%For more information regarding the value of a property, please contact us for a free consultation.
6 Beds
2.5 Baths
3,652 SqFt
SOLD DATE : 06/14/2024
Key Details
Sold Price $733,000
Property Type Single Family Home
Sub Type 1 1/2 story
Listing Status Sold
Purchase Type For Sale
Square Footage 3,652 sqft
Price per Sqft $200
Subdivision Midvale Heights
MLS Listing ID 1975802
Sold Date 06/14/24
Style Cape Cod
Bedrooms 6
Full Baths 2
Half Baths 2
Year Built 1965
Annual Tax Amount $11,587
Tax Year 2023
Lot Size 10,890 Sqft
Acres 0.25
Property Description
Don't miss this one! Over 3,500 sqft 6-bedroom home on quiet cul-de-sac with great neighbors & tons of kids. Quietly expansive & amazing natural light throughout. Like living in a treehouse w/ the fabulous sunroom that opens to the massive composite deck w/ awning. Huge kitchen & dining area. 2 sets of washers & dryers, main & LL. Large Pella windows throughout. UL hallway nook could be a library, reading area or gaming station. LL walkout with large rec room for entertaining plus 6th BR/office. Central location in the Hamilton/West school district, close to Hilldale, Sequoya Library & West Towne. Incredible privacy & immersion in the outdoors. Recently refinished h/w floors, new roof, freshly painted, Zoned heating & cooling, beautiful landscaping & tons of storage.
Location
State WI
County Dane
Area Madison - C W11
Zoning SR-C1
Direction From Mineral Point Rd, head south on Midvale Blvd. Woods End is the first street on right. No access from northbound Midvale Blvd.
Rooms
Other Rooms Bedroom , Bedroom
Basement Full, Full Size Windows/Exposed, Walkout to yard, Partially finished, Poured concrete foundatn
Main Level Bedrooms 1
Kitchen Pantry, Range/Oven, Refrigerator, Dishwasher, Microwave, Freezer, Disposal
Interior
Interior Features Wood or sim. wood floor, Washer, Dryer, Water softener inc, Security system, Cable available, At Least 1 tub, Internet - Cable, Internet- Fiber available, Internet - Satellite/Dish, Smart doorbell, Smart thermostat
Heating Radiant, Central air, Zoned Heating, Multiple Heating Units
Cooling Radiant, Central air, Zoned Heating, Multiple Heating Units
Fireplaces Number Wood, 2 fireplaces
Laundry M
Exterior
Exterior Feature Deck, Patio
Parking Features 2 car, Attached, Opener
Garage Spaces 2.0
Building
Lot Description Cul-de-sac, Close to busline, Sidewalk
Water Municipal water, Municipal sewer
Structure Type Fiber cement
Schools
Elementary Schools Midvale/Lincoln
Middle Schools Hamilton
High Schools West
School District Madison
Others
SqFt Source Assessor
Energy Description Natural gas
Read Less Info
Want to know what your home might be worth? Contact us for a FREE valuation!

Our team is ready to help you sell your home for the highest possible price ASAP

This information, provided by seller, listing broker, and other parties, may not have been verified.
Copyright 2025 South Central Wisconsin MLS Corporation. All rights reserved
"My job is to find and attract mastery-based agents to the office, protect the culture, and make sure everyone is happy! "







