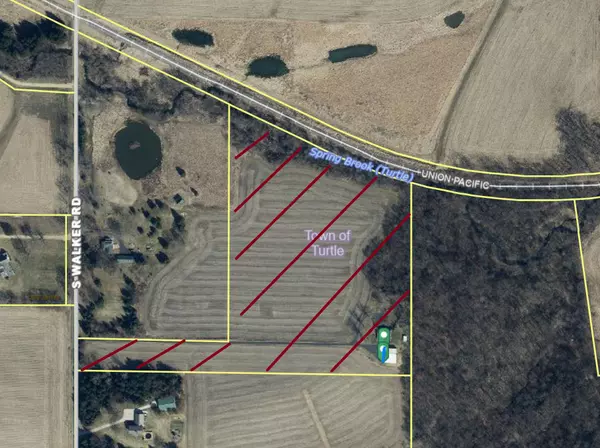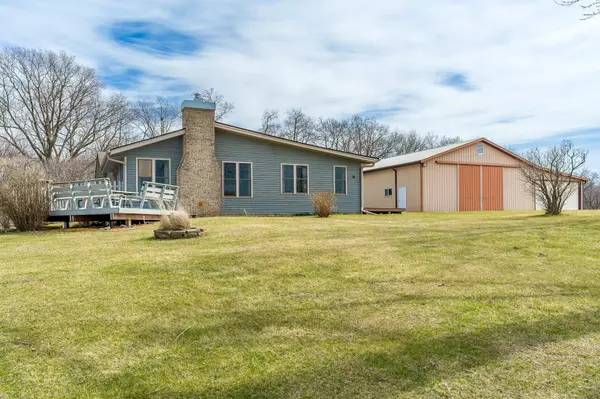Bought with Century 21 Affiliated
$575,000
$575,000
For more information regarding the value of a property, please contact us for a free consultation.
4 Beds
3 Baths
3,325 SqFt
SOLD DATE : 06/14/2024
Key Details
Sold Price $575,000
Property Type Single Family Home
Sub Type 1 story
Listing Status Sold
Purchase Type For Sale
Square Footage 3,325 sqft
Price per Sqft $172
MLS Listing ID 1972964
Sold Date 06/14/24
Style Ranch
Bedrooms 4
Full Baths 3
Year Built 1975
Annual Tax Amount $6,305
Tax Year 2023
Lot Size 16.590 Acres
Acres 16.59
Property Description
This spot is truly remarkable, tucked away nearly 1/4 mile off Walker Rd, you'll find this gem of a home. It's been loved and updated with care. In 2018 the kitchen got a fresh look with sleek granite counters, shiny new appliances, and LVP flooring. Not to mention, both main floor baths got a makeover too, along with a brand new furnace and AC to keep you comfy all year round. Got stuff? No worries! There's plenty of space in the app. 40 x 60 pole barn, plus an extra 18 x 60 space tacked on. If you're into farming or just like the idea of some extra cash, about 12 acres of the land are currently leased to a local farmer for $1800 a year. The owners would appreciate a closing date of May 1 or later. Officially, it's listed as a 3-bedroom place but there's an extra bedroom in LL
Location
State WI
County Rock
Area Turtle - T
Zoning RES
Direction Highway x east to south on Walker. Property is on the left and set back about 1/4 mile off Walker Rd
Rooms
Other Rooms Rec Room
Basement Partial, Walkout to yard, Finished, Sump pump, Poured concrete foundatn
Main Level Bedrooms 1
Kitchen Breakfast bar, Pantry, Range/Oven, Refrigerator, Dishwasher, Microwave
Interior
Interior Features Wood or sim. wood floor, Walk-in closet(s), Great room, Vaulted ceiling, Skylight(s), Washer, Dryer, Water softener RENTED
Heating Forced air, Central air, Whole House Fan
Cooling Forced air, Central air, Whole House Fan
Fireplaces Number Gas, Free standing STOVE, 1 fireplace
Laundry L
Exterior
Exterior Feature Deck, Fenced Yard, Storage building
Parking Features 2 car, Attached, Opener
Garage Spaces 2.0
Waterfront Description Stream/Creek
Farm Tillable,Outbuilding(s),Pole building
Building
Lot Description Rural-not in subdivision
Water Well, Non-Municipal/Prvt dispos
Structure Type Vinyl
Schools
Elementary Schools Clinton
Middle Schools Clinton
High Schools Clinton
School District Clinton
Others
SqFt Source Assessor
Energy Description Liquid propane,Wood
Read Less Info
Want to know what your home might be worth? Contact us for a FREE valuation!

Our team is ready to help you sell your home for the highest possible price ASAP

This information, provided by seller, listing broker, and other parties, may not have been verified.
Copyright 2025 South Central Wisconsin MLS Corporation. All rights reserved
"My job is to find and attract mastery-based agents to the office, protect the culture, and make sure everyone is happy! "







