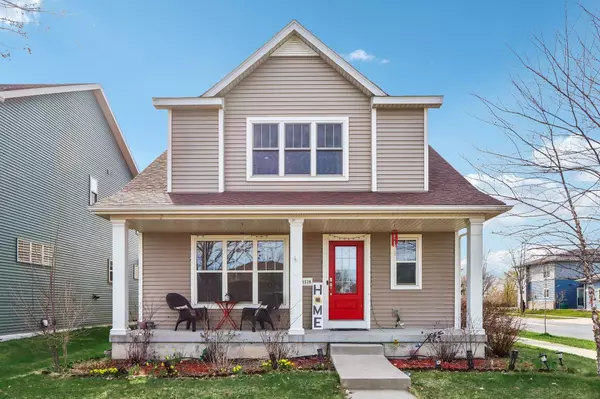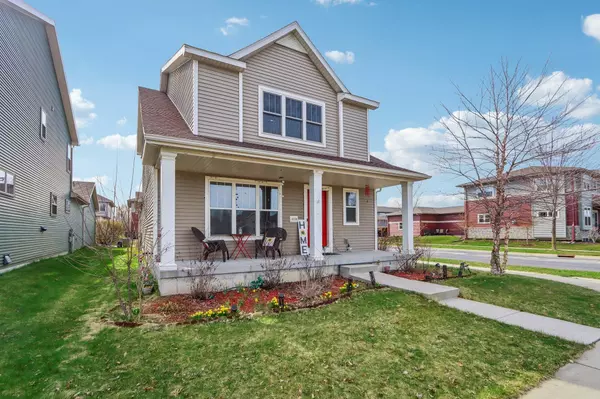Bought with Real Broker LLC
$411,000
$395,000
4.1%For more information regarding the value of a property, please contact us for a free consultation.
3 Beds
2.5 Baths
1,808 SqFt
SOLD DATE : 06/21/2024
Key Details
Sold Price $411,000
Property Type Single Family Home
Sub Type 2 story
Listing Status Sold
Purchase Type For Sale
Square Footage 1,808 sqft
Price per Sqft $227
Subdivision Smith'S Crossing
MLS Listing ID 1975146
Sold Date 06/21/24
Style Other
Bedrooms 3
Full Baths 2
Half Baths 1
Year Built 2013
Annual Tax Amount $5,976
Tax Year 2022
Lot Size 4,791 Sqft
Acres 0.11
Property Description
This beautifully maintained single fam home is right in the heart of the city with walking distance to best shopping, dining and entertainment Sun Prairie has to offer! YMCA is in the neighborhood, along with the elementary school! Home has beautiful wood floors on the main floor, flex room that can work as a work-from-home office! Large family room is open to the kitchen and the dining room. Upstairs you will find 2 large guest bedrooms and a shared bath, along with a large master bedroom suite! The master suite has a spacious bath and walk in closet! The unfinished basement has lots of room for workout equipment, home theater setup or finish the basement to add even more usable space! 2 car attached garage w/ Tesla charger! Appliances are recently updated. See updates attached.
Location
State WI
County Dane
Area Sun Prairie - C
Zoning Res
Direction Hwy 151 to Exit 100, R on Reiner Rd, L on O'Keeffe Ave, R on Wild Iris St, R on Don Simon Dr.
Rooms
Other Rooms Den/Office
Basement Full, Sump pump, Stubbed for Bathroom
Kitchen Breakfast bar, Pantry, Kitchen Island, Range/Oven, Refrigerator, Dishwasher, Microwave, Disposal
Interior
Interior Features Wood or sim. wood floor, Walk-in closet(s), Great room, Washer, Dryer, Air cleaner, Cable available, At Least 1 tub
Heating Forced air, Central air
Cooling Forced air, Central air
Laundry M
Exterior
Exterior Feature Deck
Parking Features 2 car, Attached, Opener
Garage Spaces 2.0
Building
Water Municipal water, Municipal sewer
Structure Type Vinyl
Schools
Elementary Schools Creekside
Middle Schools Patrick Marsh
High Schools Sun Prairie East
School District Sun Prairie
Others
SqFt Source Seller
Energy Description Natural gas
Pets Allowed Limited home warranty, Restrictions/Covenants
Read Less Info
Want to know what your home might be worth? Contact us for a FREE valuation!

Our team is ready to help you sell your home for the highest possible price ASAP

This information, provided by seller, listing broker, and other parties, may not have been verified.
Copyright 2025 South Central Wisconsin MLS Corporation. All rights reserved
"My job is to find and attract mastery-based agents to the office, protect the culture, and make sure everyone is happy! "







