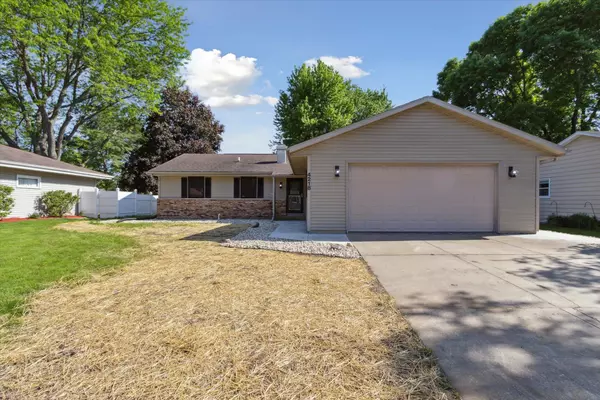Bought with Gambino Realtors
$369,900
$374,900
1.3%For more information regarding the value of a property, please contact us for a free consultation.
4 Beds
2 Baths
2,208 SqFt
SOLD DATE : 06/21/2024
Key Details
Sold Price $369,900
Property Type Single Family Home
Sub Type 1 story
Listing Status Sold
Purchase Type For Sale
Square Footage 2,208 sqft
Price per Sqft $167
Subdivision Wuthering Hills
MLS Listing ID 1977442
Sold Date 06/21/24
Style Ranch
Bedrooms 4
Full Baths 2
Year Built 1979
Annual Tax Amount $4,786
Tax Year 2023
Lot Size 9,583 Sqft
Acres 0.22
Property Description
Showings start 5/19. Welcome to your dream home—a move-in ready gem! This charming 4-bedroom, 2-bathroom home is nestled in the highly sought-after Wuthering Hills neighborhood. Recently renovated from top to bottom, this home feels brand new without any of the hassle or wait. Step into the beautiful new kitchen featuring stunning granite countertops and stainless-steel appliances. Throughout the home, you'll find new windows, luxury vinyl plank flooring, solid core doors, fresh paint, and a delightful new patio to enjoy. Venture downstairs to discover a versatile living area and a spacious storage room. Additionally, you'll find the second bathroom conveniently located next to the 4th bedroom. This home offers the perfect blend of comfort and modern style for you to enjoy!
Location
State WI
County Rock
Area Janesville - C
Zoning R1
Direction .
Rooms
Other Rooms Rec Room , Rec Room
Basement Full, Full Size Windows/Exposed, Partially finished, Sump pump, Poured concrete foundatn
Main Level Bedrooms 1
Kitchen Pantry, Kitchen Island, Range/Oven, Refrigerator, Dishwasher, Microwave, Disposal
Interior
Interior Features Wood or sim. wood floor, Water softener inc, Cable available, At Least 1 tub
Heating Forced air, Central air
Cooling Forced air, Central air
Fireplaces Number Gas
Exterior
Exterior Feature Patio
Parking Features 2 car, Attached, Opener
Garage Spaces 2.0
Building
Water Municipal water, Municipal sewer
Structure Type Vinyl
Schools
Elementary Schools Call School District
Middle Schools Marshall
High Schools Craig
School District Janesville
Others
SqFt Source Assessor
Energy Description Natural gas
Read Less Info
Want to know what your home might be worth? Contact us for a FREE valuation!

Our team is ready to help you sell your home for the highest possible price ASAP

This information, provided by seller, listing broker, and other parties, may not have been verified.
Copyright 2025 South Central Wisconsin MLS Corporation. All rights reserved
"My job is to find and attract mastery-based agents to the office, protect the culture, and make sure everyone is happy! "







