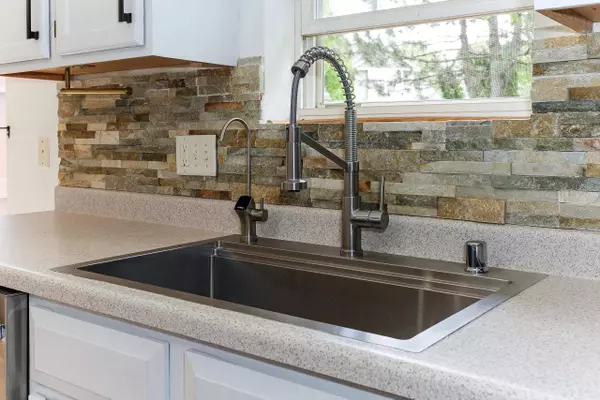Bought with EXP Realty, LLC
$445,000
$450,000
1.1%For more information regarding the value of a property, please contact us for a free consultation.
3 Beds
3.5 Baths
2,264 SqFt
SOLD DATE : 06/26/2024
Key Details
Sold Price $445,000
Property Type Single Family Home
Sub Type 2 story
Listing Status Sold
Purchase Type For Sale
Square Footage 2,264 sqft
Price per Sqft $196
Subdivision Valley Ridge
MLS Listing ID 1977403
Sold Date 06/26/24
Style Prairie/Craftsman
Bedrooms 3
Full Baths 3
Half Baths 1
Year Built 2001
Annual Tax Amount $6,985
Tax Year 2023
Lot Size 6,969 Sqft
Acres 0.16
Property Description
Welcome to Valley Ridge! This beautiful and spacious west side home comes with a private backyard, dramatic vaulted ceilings and plenty of entertaining space make this a perfect place to settle in. Nearby amazing walk paths to watch the sunset, and its a short walk to nearby parks/playgrounds. Fresh paint, new fully fenced yard, all new kitchen appliances. Kitchen breakfast island, walk-in pantry, maple cabinets, range, reverse osmosis drinking water, formal + informal dining space, large deck for grilling and dinning. Cozy Great rm w/gas FP and expansive window. Owners suite w/ walk-in closet, bonus room suite with full bath in Basement, basement kitchenette space and large basement room for play/exercise. Main floor laundry. Dimensions are approximate. Seller is licensed Realtor.
Location
State WI
County Dane
Area Madison - C W08
Zoning Res
Direction S High Point Rd to West Starr Grass Dr
Rooms
Other Rooms Bonus Room , Exercise Room
Basement Full, Finished, Sump pump, Radon Mitigation System, Poured concrete foundatn
Kitchen Breakfast bar, Pantry, Kitchen Island, Range/Oven, Refrigerator, Dishwasher, Microwave, Freezer, Disposal
Interior
Interior Features Wood or sim. wood floor, Walk-in closet(s), Great room, Vaulted ceiling, Washer, Dryer, Water softener RENTED, At Least 1 tub, Walk thru bedroom, Smart garage door opener
Heating Forced air, Central air
Cooling Forced air, Central air
Fireplaces Number Gas
Laundry M
Exterior
Exterior Feature Deck, Fenced Yard
Parking Features 2 car, Attached, Opener
Garage Spaces 2.0
Building
Lot Description Corner, Close to busline
Water Municipal water, Municipal sewer
Structure Type Vinyl
Schools
Elementary Schools Stephens
Middle Schools Jefferson
High Schools Memorial
School District Madison
Others
SqFt Source Other
Energy Description Natural gas,Electric
Pets Allowed Limited home warranty
Read Less Info
Want to know what your home might be worth? Contact us for a FREE valuation!

Our team is ready to help you sell your home for the highest possible price ASAP

This information, provided by seller, listing broker, and other parties, may not have been verified.
Copyright 2025 South Central Wisconsin MLS Corporation. All rights reserved
"My job is to find and attract mastery-based agents to the office, protect the culture, and make sure everyone is happy! "







