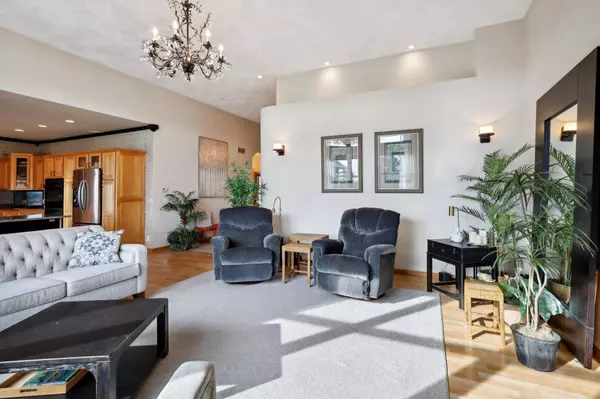Bought with Restaino & Associates
$519,900
$524,900
1.0%For more information regarding the value of a property, please contact us for a free consultation.
3 Beds
3.5 Baths
2,928 SqFt
SOLD DATE : 12/06/2024
Key Details
Sold Price $519,900
Property Type Single Family Home
Sub Type 1 story
Listing Status Sold
Purchase Type For Sale
Square Footage 2,928 sqft
Price per Sqft $177
Subdivision Golf Course Estates
MLS Listing ID 1988872
Sold Date 12/06/24
Style Ranch
Bedrooms 3
Full Baths 3
Half Baths 1
Year Built 2000
Annual Tax Amount $6,306
Tax Year 2023
Lot Size 5.830 Acres
Acres 5.83
Property Description
Check out this little piece of paradise approximately 35 miles from Madison and Epic! Enjoy peace & quiet on the stunning covered porch overlooking your 5.83 acre lot, mature trees & walking trails. This custom built, impeccably maintained, all brick ranch 3bd/3.5bth home offers space, warmth & luxury finishes. Relax in your great room with sprawling 13 ft ceilings & double sided gas fireplace. Enjoy the privacy of split bdrms, while welcoming family & friends into your finished LL rec room & bar area equipped w/ walk out to patio and hot tub. LL space also includes office, bonus room, full bath & plenty of storage. Feel warmth the minute you walk through the door w/ spacious 9 ft ceilings & warm radiant flooring throughout (incl. LL & garage). Homes like these don't come along often!
Location
State WI
County Green
Area Decatur - T
Zoning Res
Direction N on Cty E, W on Golf Course Rd, S on Country Club Drive to Eagle Dr.
Rooms
Other Rooms Covered Porch , Den/Office
Basement Full, Full Size Windows/Exposed, Walkout to yard, Partially finished, Poured concrete foundatn
Main Level Bedrooms 1
Kitchen Breakfast bar, Pantry, Kitchen Island, Range/Oven, Refrigerator, Dishwasher
Interior
Interior Features Wood or sim. wood floor, Walk-in closet(s), Great room, Vaulted ceiling, Washer, Dryer, Water softener inc, Central vac, Wet bar, At Least 1 tub, Split bedrooms, Hot tub
Heating Central air, In Floor Radiant Heat, Zoned Heating
Cooling Central air, In Floor Radiant Heat, Zoned Heating
Fireplaces Number Gas, 1 fireplace
Exterior
Exterior Feature Patio
Parking Features 3 car, Attached, Heated
Garage Spaces 3.0
Building
Lot Description Cul-de-sac
Water Well, Non-Municipal/Prvt dispos
Structure Type Brick
Schools
Elementary Schools Ronald R Albrecht
Middle Schools Brodhead
High Schools Brodhead
School District Brodhead
Others
SqFt Source Assessor
Energy Description Natural gas
Read Less Info
Want to know what your home might be worth? Contact us for a FREE valuation!

Our team is ready to help you sell your home for the highest possible price ASAP

This information, provided by seller, listing broker, and other parties, may not have been verified.
Copyright 2024 South Central Wisconsin MLS Corporation. All rights reserved

"My job is to find and attract mastery-based agents to the office, protect the culture, and make sure everyone is happy! "







