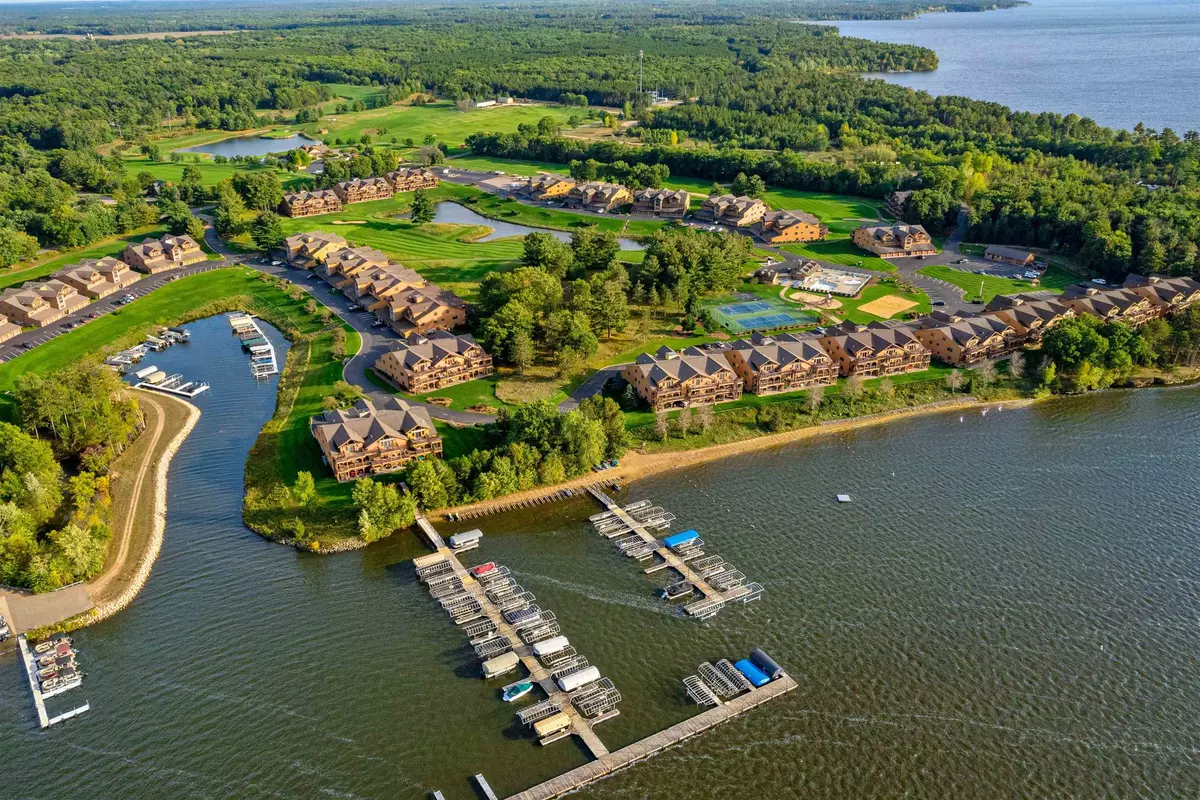3 Beds
2 Baths
1,689 SqFt
3 Beds
2 Baths
1,689 SqFt
Key Details
Property Type Condo
Sub Type Garden
Listing Status Offer Show
Purchase Type For Sale
Square Footage 1,689 sqft
Price per Sqft $204
MLS Listing ID 1982439
Style Garden
Bedrooms 3
Full Baths 2
Condo Fees $600
Year Built 2005
Annual Tax Amount $2,992
Tax Year 2023
Property Description
Location
State WI
County Adams
Area Strongs Prairie - T
Zoning Shorelan
Direction Hwy 13 N to Cty J West to Cty Z, right to Dakota Ave, left to Northern Bay.
Rooms
Main Level Bedrooms 1
Kitchen Pantry, Kitchen Island, Range/Oven, Refrigerator, Dishwasher, Microwave
Interior
Interior Features Walk-in closet(s), Washer, Dryer, Storage Unit Inc, At Least 1 tub, Internet - Fixed wireless, Smart thermostat
Heating Forced air, Heat pump, Central air
Cooling Forced air, Heat pump, Central air
Fireplaces Number Gas
Inclusions Appliances, window treatments, furniture, furnishings, kitchenware, bedding, linens, most decor, grill.
Exterior
Exterior Feature Patio
Parking Features 1 car Garage, Attached, Opener inc
Amenities Available Clubhouse, Tennis court, Common Green Space, Exercise room, Whirlpool, Playground equipment, Elevator, Outdoor Pool, Fire Sprinkler System
Waterfront Description Has actual water frontage,Lake,Water ski lake
Building
Water Municipal sewer, Joint well
Structure Type Wood
Schools
Elementary Schools Adams-Friendship
Middle Schools Adams-Friendship
High Schools Adams-Friendship
School District Adams-Friendship
Others
SqFt Source Blue Print
Energy Description Electric
Pets Allowed Cats OK, Dogs OK, Rental Allowed, Pets-Number Limit, Breed Restrictions

Copyright 2025 South Central Wisconsin MLS Corporation. All rights reserved
"As your trusted real estate advisor and licensed home inspector, I’m here to make your home-buying journey smooth and informed. With deep market knowledge and a keen eye for detail, I help you find a home that perfectly fits your needs and lifestyle. From uncovering potential property issues to guiding you through every step of the process, I provide expert advice and support. Your dream home is within reach, and I’m committed to making it a reality with a stress-free, VIP experience."







