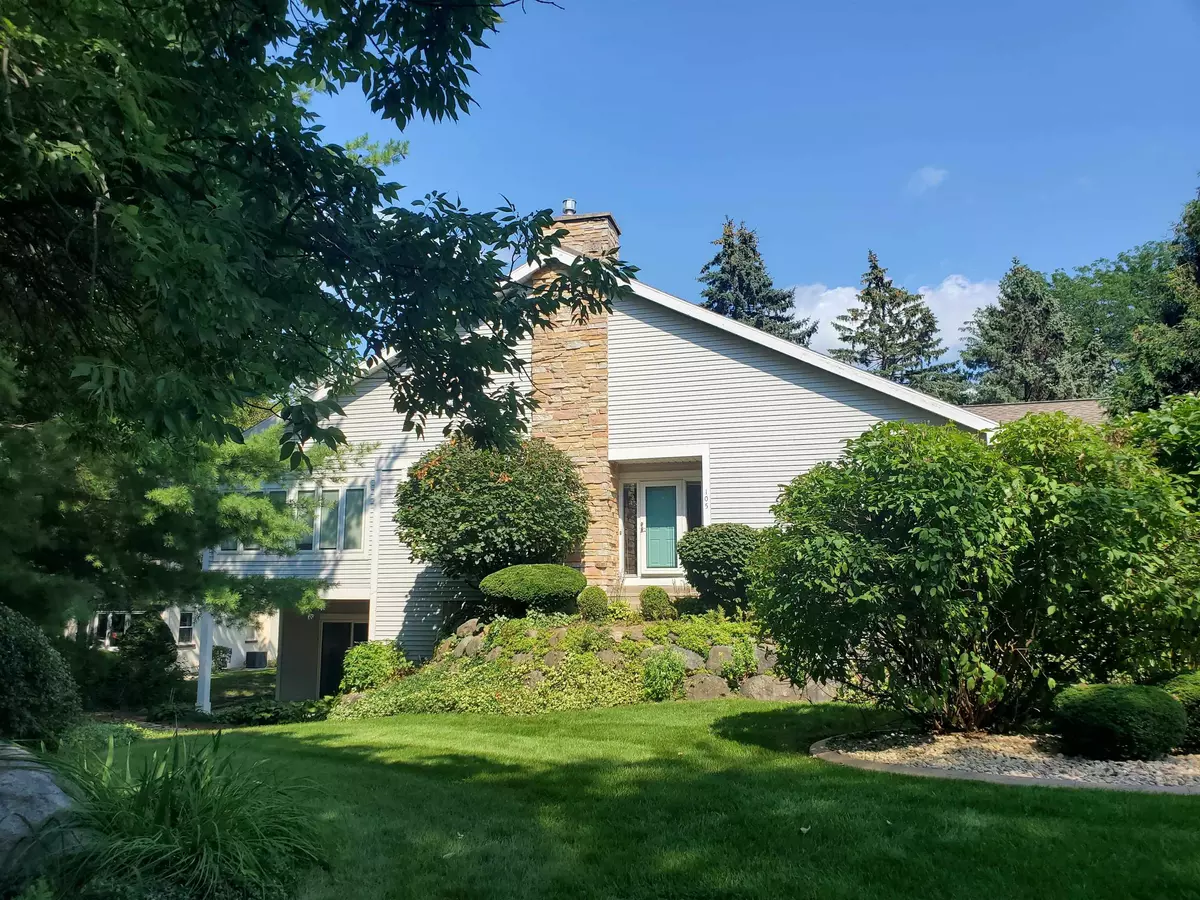
3 Beds
3 Baths
3,104 SqFt
3 Beds
3 Baths
3,104 SqFt
Key Details
Property Type Condo
Sub Type Ranch-1 Story,Garden,Stand Alone
Listing Status Active
Purchase Type For Sale
Square Footage 3,104 sqft
Price per Sqft $164
MLS Listing ID 1983256
Style Ranch-1 Story,Garden,Stand Alone
Bedrooms 3
Full Baths 3
Condo Fees $529
Year Built 1991
Annual Tax Amount $8,147
Tax Year 2023
Property Description
Location
State WI
County Dane
Area Madison - C W03
Zoning PD
Direction From N Gammon Rd, turn East onto Old Sauk Rd. Take the first left onto Pebble Beach Rd then the 4th right on N Oak Grove Dr. Property is on the left.
Rooms
Main Level Bedrooms 1
Kitchen Breakfast bar, Range/Oven, Refrigerator, Dishwasher, Microwave, Disposal
Interior
Interior Features Wood or sim. wood floors, Walk-in closet(s), Great room, Vaulted ceiling, Washer, Dryer, Water softener included, Cable/Satellite Available, At Least 1 tub, Split bedrooms, Internet - Cable
Heating Forced air, Central air
Cooling Forced air, Central air
Fireplaces Number Gas, 1 fireplace
Inclusions Refrigerator, range/oven, washer, dryer, water softener, window treatments.
Exterior
Exterior Feature Private Entry, Patio
Parking Features 2 car Garage, Attached, Opener inc
Amenities Available Clubhouse, Outdoor Pool
Building
Water Municipal water, Municipal sewer
Structure Type Aluminum/Steel,Stone
Schools
Elementary Schools Crestwood
Middle Schools Jefferson
High Schools Memorial
School District Madison
Others
SqFt Source Assessor
Energy Description Natural gas
Pets Allowed Cats OK, Dogs OK, Pets-Number Limit

Copyright 2024 South Central Wisconsin MLS Corporation. All rights reserved

"As your trusted real estate advisor and licensed home inspector, I’m here to make your home-buying journey smooth and informed. With deep market knowledge and a keen eye for detail, I help you find a home that perfectly fits your needs and lifestyle. From uncovering potential property issues to guiding you through every step of the process, I provide expert advice and support. Your dream home is within reach, and I’m committed to making it a reality with a stress-free, VIP experience."







