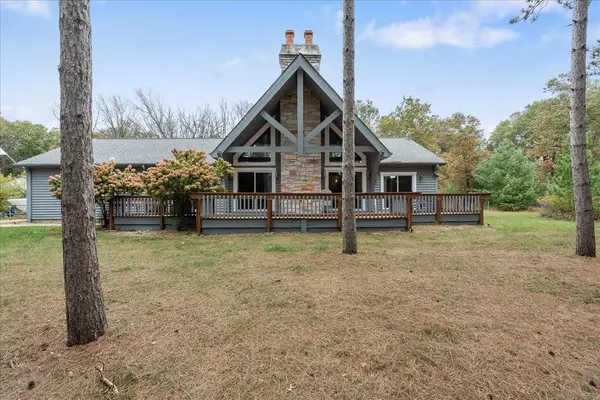
3 Beds
3 Baths
3,278 SqFt
3 Beds
3 Baths
3,278 SqFt
Key Details
Property Type Single Family Home
Sub Type 1 1/2 story
Listing Status Active
Purchase Type For Sale
Square Footage 3,278 sqft
Price per Sqft $190
Subdivision Sandy Cove
MLS Listing ID 1987569
Style Cape Cod
Bedrooms 3
Full Baths 3
HOA Fees $500/ann
Year Built 2010
Annual Tax Amount $4,845
Tax Year 2023
Lot Size 1.600 Acres
Acres 1.6
Property Description
Location
State WI
County Adams
Area Quincy - T
Zoning Res
Direction Cty Rd Z North. Left on Dover Dr. Property on Right Side.
Rooms
Other Rooms Den/Office , Other
Basement Full, Finished, Sump pump, 8'+ Ceiling
Main Level Bedrooms 1
Kitchen Kitchen Island, Range/Oven, Refrigerator, Dishwasher, Microwave
Interior
Interior Features Wood or sim. wood floor, Walk-in closet(s), Great room, Vaulted ceiling, Washer, Dryer, Wet bar, At Least 1 tub
Heating Forced air, Central air
Cooling Forced air, Central air
Fireplaces Number Wood, 2 fireplaces
Inclusions All furniture unless otherwise stated. Refrigerator, Range/oven, washer, dryer, dishwasher, pool table, dishware, microwave.
Laundry M
Exterior
Exterior Feature Deck
Parking Features 2 car, Attached, Opener, Garage door > 8 ft high
Garage Spaces 2.0
Waterfront Description Deeded access-No frontage,Boat Slip
Building
Lot Description Wooded, Rural-in subdivision, Subject Shoreland Zoning
Water Well, Non-Municipal/Prvt dispos
Structure Type Wood
Schools
Elementary Schools Adams-Friendship
Middle Schools Adams-Friendship
High Schools Adams-Friendship
School District Adams-Friendship
Others
SqFt Source Other
Energy Description Liquid propane
Pets Allowed Restrictions/Covenants, In an association (HOA)

Copyright 2024 South Central Wisconsin MLS Corporation. All rights reserved

"As your trusted real estate advisor and licensed home inspector, I’m here to make your home-buying journey smooth and informed. With deep market knowledge and a keen eye for detail, I help you find a home that perfectly fits your needs and lifestyle. From uncovering potential property issues to guiding you through every step of the process, I provide expert advice and support. Your dream home is within reach, and I’m committed to making it a reality with a stress-free, VIP experience."







