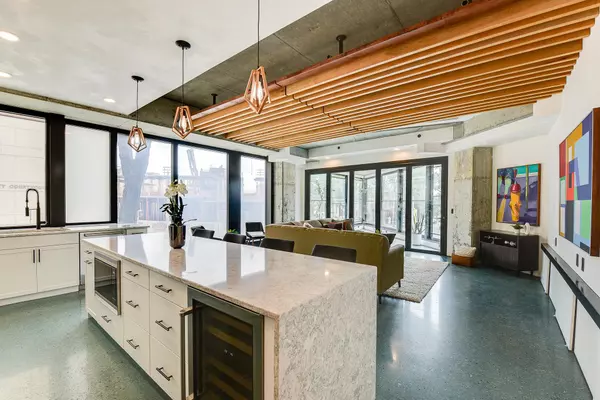
2 Beds
2 Baths
1,524 SqFt
2 Beds
2 Baths
1,524 SqFt
Key Details
Property Type Condo
Sub Type Garden,End Unit
Listing Status Pending
Purchase Type For Sale
Square Footage 1,524 sqft
Price per Sqft $351
MLS Listing ID 1989163
Style Garden,End Unit
Bedrooms 2
Full Baths 2
Condo Fees $550
Year Built 2019
Annual Tax Amount $10,676
Tax Year 2023
Property Description
Location
State WI
County Dane
Area Madison - C W01
Zoning UMX
Direction Fairchild St, S on Hamilton or W Wilson to N on Henry
Rooms
Main Level Bedrooms 1
Kitchen Breakfast bar, Kitchen Island, Range/Oven, Refrigerator, Dishwasher, Microwave, Disposal
Interior
Interior Features Wood or sim. wood floors, Walk-in closet(s), Washer, Dryer, Cable/Satellite Available, At Least 1 tub
Heating Central air
Cooling Central air
Inclusions Refrigerator, stove/oven, microwave, dish washer, washer, dryer, disposal
Exterior
Exterior Feature Private Entry, Deck/Balcony
Parking Features Heated, 1 space assigned, Opener inc
Amenities Available Security system, Close to busline, Elevator, Fire Sprinkler System
Building
Water Municipal water, Municipal sewer
Structure Type Brick
Schools
Elementary Schools Franklin/Randall
Middle Schools Hamilton
High Schools West
School District Madison
Others
SqFt Source Assessor
Energy Description Natural gas

Copyright 2024 South Central Wisconsin MLS Corporation. All rights reserved

"As your trusted real estate advisor and licensed home inspector, I’m here to make your home-buying journey smooth and informed. With deep market knowledge and a keen eye for detail, I help you find a home that perfectly fits your needs and lifestyle. From uncovering potential property issues to guiding you through every step of the process, I provide expert advice and support. Your dream home is within reach, and I’m committed to making it a reality with a stress-free, VIP experience."







