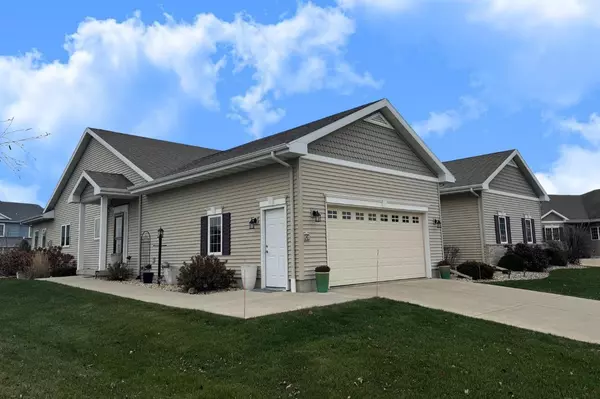
3 Beds
3 Baths
2,795 SqFt
3 Beds
3 Baths
2,795 SqFt
Key Details
Property Type Condo
Sub Type Ranch-1 Story
Listing Status Active
Purchase Type For Sale
Square Footage 2,795 sqft
Price per Sqft $203
MLS Listing ID 1990302
Style Ranch-1 Story
Bedrooms 3
Full Baths 3
Condo Fees $300
Year Built 2013
Annual Tax Amount $6,414
Tax Year 2023
Property Description
Location
State WI
County Dane
Area Verona - C
Zoning R1
Direction Hwy 151 south, exit 179 Verona, R on Old PB, L on Whalen, L on Gatsby Glen, L on Cheshire Castle
Rooms
Main Level Bedrooms 1
Kitchen Breakfast bar, Pantry, Range/Oven, Refrigerator, Dishwasher, Microwave, Disposal
Interior
Interior Features Walk-in closet(s), Great room, Vaulted ceiling, Washer, Dryer, Water softener included, At Least 1 tub
Heating Forced air, Central air
Cooling Forced air, Central air
Fireplaces Number Gas
Inclusions 2 Refrigerators, 2 Range/Ovens, 2 Dishwashers, 2 Microwaves, Washer, Dryer, Water Softener
Exterior
Exterior Feature Private Entry, Patio
Parking Features 2 car Garage
Amenities Available Close to busline
Building
Water Municipal water, Municipal sewer
Structure Type Vinyl,Brick,Stone
Schools
Elementary Schools Glacier Edge
Middle Schools Savanna Oaks
High Schools Verona
School District Verona
Others
SqFt Source Builder
Energy Description Natural gas

Copyright 2024 South Central Wisconsin MLS Corporation. All rights reserved

"As your trusted real estate advisor and licensed home inspector, I’m here to make your home-buying journey smooth and informed. With deep market knowledge and a keen eye for detail, I help you find a home that perfectly fits your needs and lifestyle. From uncovering potential property issues to guiding you through every step of the process, I provide expert advice and support. Your dream home is within reach, and I’m committed to making it a reality with a stress-free, VIP experience."







