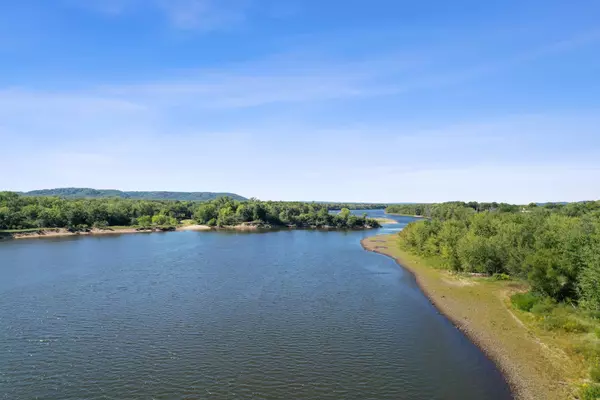Bought with RE/MAX Preferred
$541,212
$535,000
1.2%For more information regarding the value of a property, please contact us for a free consultation.
3 Beds
2.5 Baths
1,869 SqFt
SOLD DATE : 06/25/2024
Key Details
Sold Price $541,212
Property Type Townhouse
Sub Type Townhouse-2 Story,Under Construction
Listing Status Sold
Purchase Type For Sale
Square Footage 1,869 sqft
Price per Sqft $289
MLS Listing ID 1963502
Sold Date 06/25/24
Style Townhouse-2 Story,Under Construction
Bedrooms 3
Full Baths 2
Half Baths 1
Condo Fees $235
Year Built 2024
Tax Year 2022
Property Description
IT'S GO TIME! You can now view these NEW WATERFRONT SAUK CITY CONDOS! Ready for July occupancy only 3 left! 1869 sq/ft PLUS walkout LL is ready for future finishing! Luxurious 1st flr Primary Bdrm Suite w/ tiled shower &walk-in closet! The Great Rm & Kitchen offer a wide open flr plan perfect for entertaining &allowing all primary rms to panoramic views! Porch options avl! Imagine sitting on your deck in view of the WI River &listening to the sounds of nature just 30 Min to Madison, Ho Chunk Casino &Dells! These 3-4 bdrm condos are located at Rivers Edge in Sauk City &offer more than just mesmerizing natural frontage! Enjoy the Great Sauk Bike/Walking Trl to Restaurants, Boutiques&Park! June close! Agent supra is at 1132 Unit 8! Units 1,2,6, 7 & 8 are sold.
Location
State WI
County Sauk
Area Sauk City - V
Zoning Condo
Direction Hwy 12 from Madison to Sauk City. After you go over the bridge, turn left on Water St - property on left backing to the river (by Jefferson St &Water)
Rooms
Main Level Bedrooms 1
Kitchen Kitchen Island, Range/Oven, Refrigerator, Dishwasher, Microwave, Disposal
Interior
Interior Features Walk-in closet(s), Great room, Vaulted ceiling, Washer, Dryer, Water softener included, Cable/Satellite Available, At Least 1 tub, Split bedrooms, Internet - Cable
Heating Forced air, Central air, Zoned Heating
Cooling Forced air, Central air, Zoned Heating
Fireplaces Number Gas, 1 fireplace
Exterior
Exterior Feature Private Entry, Deck/Balcony, Patio, Wooded lot, Unit Adj to Park/PubLand
Parking Features 2 car Garage, Attached, Opener inc
Waterfront Description Has actual water frontage,River
Building
Water Municipal water, Municipal sewer
Structure Type Vinyl,Fiber cement
Schools
Elementary Schools Call School District
Middle Schools Sauk Prairie
High Schools Sauk Prairie
School District Sauk Prairie
Others
SqFt Source List Agent
Energy Description Natural gas
Pets Allowed Cats OK, Dogs OK
Read Less Info
Want to know what your home might be worth? Contact us for a FREE valuation!

Our team is ready to help you sell your home for the highest possible price ASAP

This information, provided by seller, listing broker, and other parties, may not have been verified.
Copyright 2025 South Central Wisconsin MLS Corporation. All rights reserved
"My job is to find and attract mastery-based agents to the office, protect the culture, and make sure everyone is happy! "







