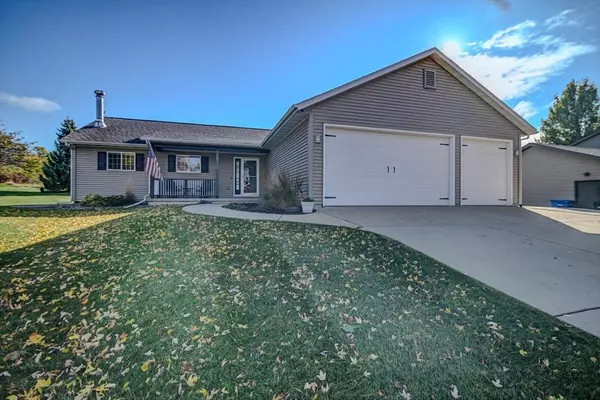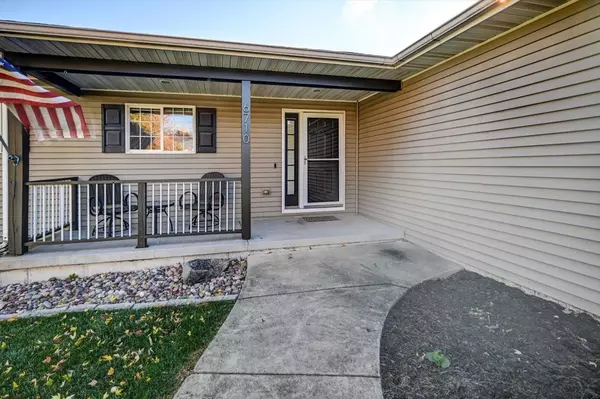Bought with EXIT Realty HGM
$455,000
$469,900
3.2%For more information regarding the value of a property, please contact us for a free consultation.
3 Beds
3 Baths
2,668 SqFt
SOLD DATE : 12/26/2024
Key Details
Sold Price $455,000
Property Type Single Family Home
Sub Type 1 story
Listing Status Sold
Purchase Type For Sale
Square Footage 2,668 sqft
Price per Sqft $170
Subdivision Windsor Ridge
MLS Listing ID 1987797
Sold Date 12/26/24
Style Ranch
Bedrooms 3
Full Baths 3
Year Built 2005
Annual Tax Amount $6,730
Tax Year 2023
Lot Size 0.340 Acres
Acres 0.34
Property Description
Beautiful Ranch Home located in heart of charming Windsor Ridge & Prairie Creek Subdivisions! This one owner home has been meticulously maintained & updated w/gorgeous hickory wood floors throughout vaulted ceilings, new carpeting, spacious kitchen with island, large dinette with w/o to large deck & paver patio. Split bdrm design w/primary on 1 side includes tub & shower walk-in closet. LL is finished with custom stone wood burning fireplace, custom bar, large family room w/ Billard area & full bath. 3 car garage is finished w/furnace, drain, TV hook-ups make this the ultimate man cave also includes extra concrete pad on side. Walking distance to coffee shop, parks & schools.
Location
State WI
County Dane
Area Windsor - V
Zoning Res
Direction Hwy 51 to West on Windsor Rd. to Windsor Ridge Lane
Rooms
Other Rooms Foyer , Garage
Basement Full, Full Size Windows/Exposed, Partially finished, Sump pump, 8'+ Ceiling, Poured concrete foundatn
Main Level Bedrooms 1
Kitchen Pantry, Kitchen Island, Range/Oven, Refrigerator, Dishwasher, Disposal
Interior
Interior Features Wood or sim. wood floor, Walk-in closet(s), Great room, Washer, Dryer, Water softener inc, Wet bar, Cable available, At Least 1 tub, Split bedrooms, Internet - DSL, Internet - 5G Installed, Smart doorbell, Smart thermostat, Smart garage door opener
Heating Forced air, Central air, Whole House Fan
Cooling Forced air, Central air, Whole House Fan
Fireplaces Number Wood, 1 fireplace
Exterior
Exterior Feature Deck, Patio, Storage building
Parking Features 3 car, Attached, Heated, Opener
Garage Spaces 3.0
Building
Lot Description Corner, Adjacent park/public land, Sidewalk
Water Municipal water, Municipal sewer
Structure Type Vinyl,Brick
Schools
Elementary Schools Windsor
Middle Schools Deforest
High Schools Deforest
School District Deforest
Others
SqFt Source Builder
Energy Description Natural gas
Pets Allowed In an association (HOA)
Read Less Info
Want to know what your home might be worth? Contact us for a FREE valuation!

Our team is ready to help you sell your home for the highest possible price ASAP

This information, provided by seller, listing broker, and other parties, may not have been verified.
Copyright 2025 South Central Wisconsin MLS Corporation. All rights reserved
"My job is to find and attract mastery-based agents to the office, protect the culture, and make sure everyone is happy! "







